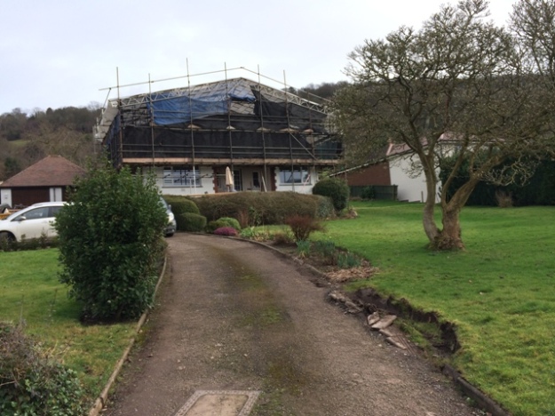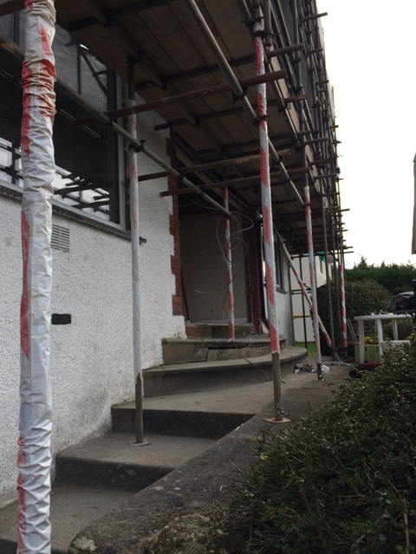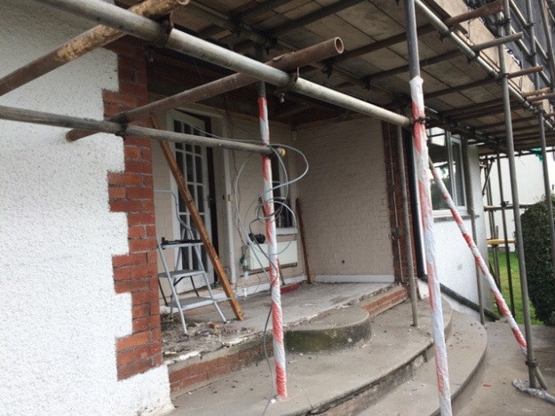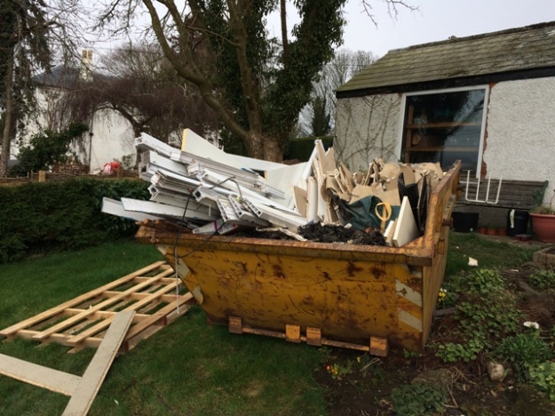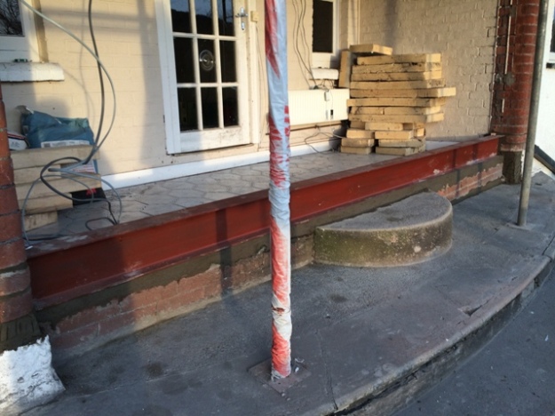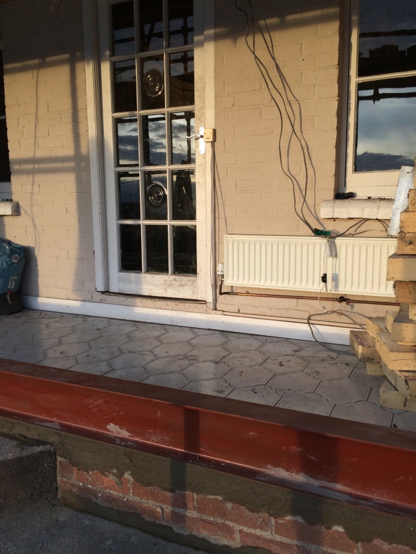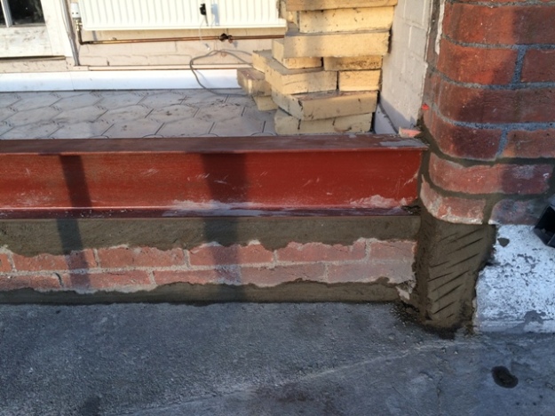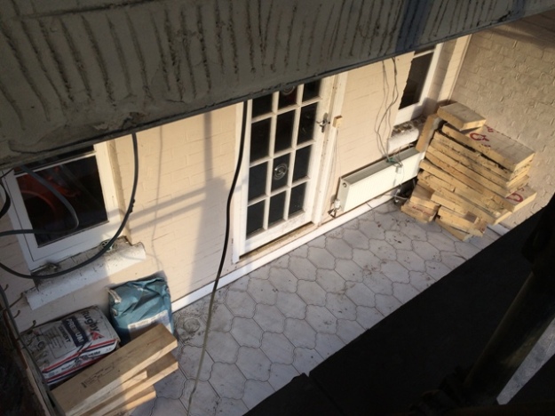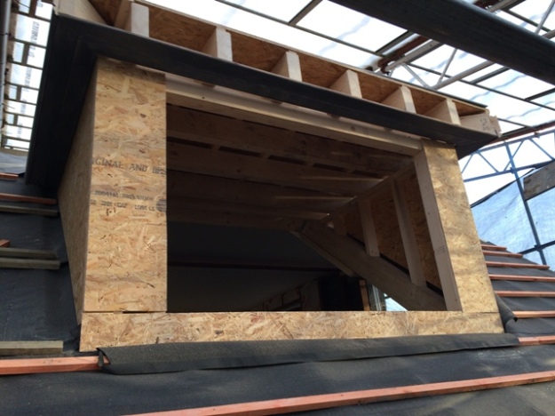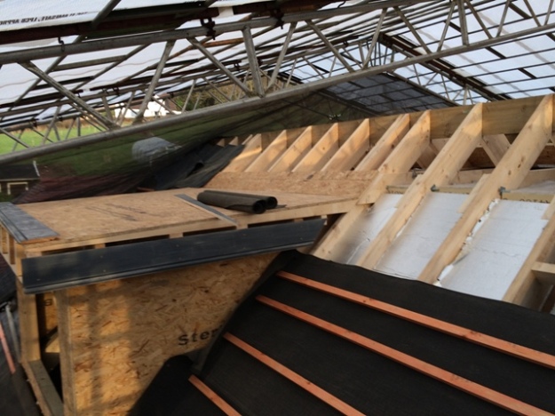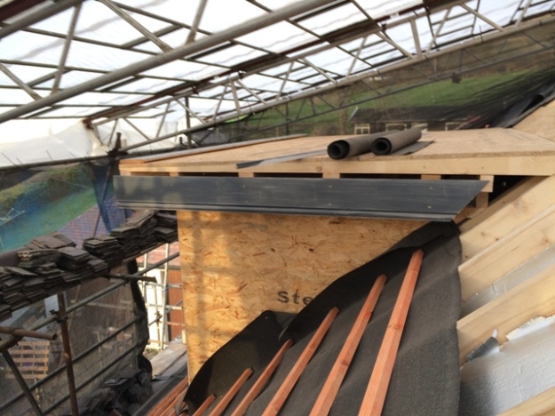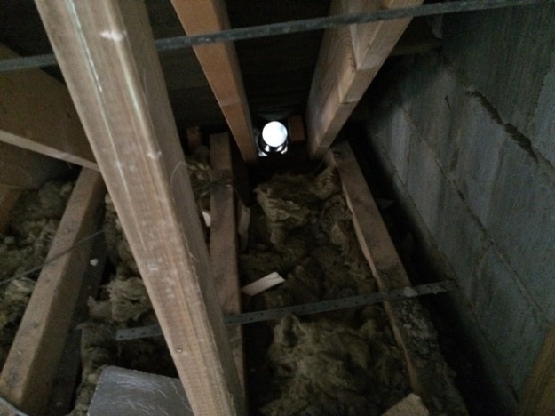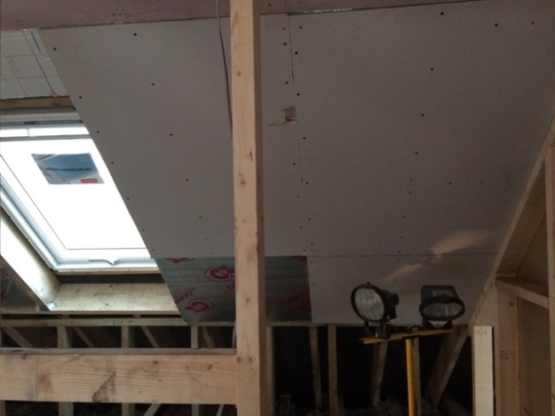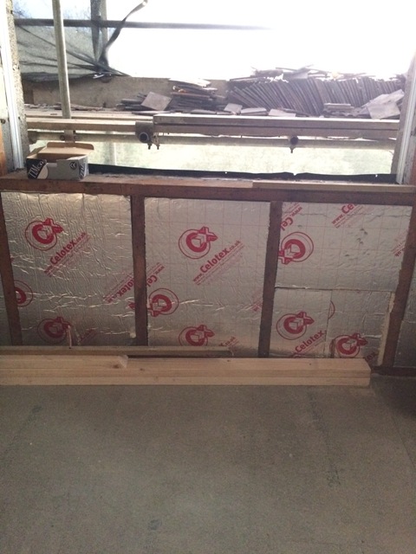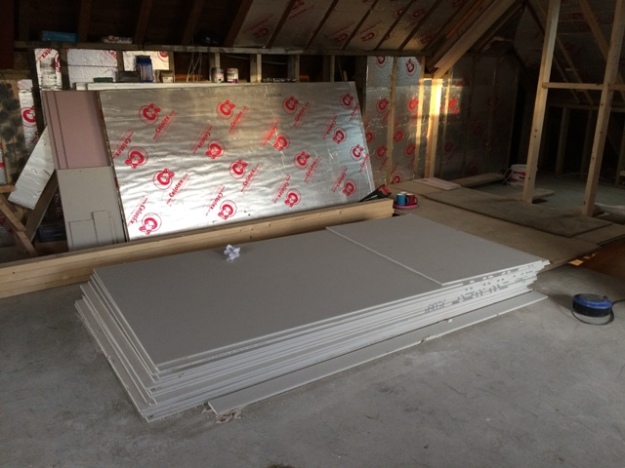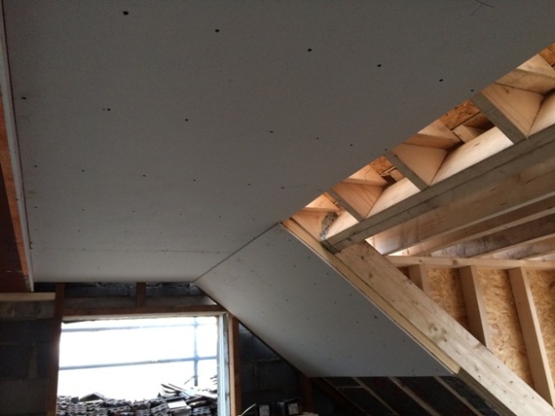Day 168 – Friday 3rd March 2017 – phase 2
Extremely wet day today, but due to canopy over the house, the roofer was still able to work.

Royston Collier has been the roofer for phase 2

Royston the roofer back-of-van

royston-tiling-the-sloping-sides-of-the-gables

Tiling of all the ridges around the flat roof

ridge-tiling-2

ridge-tiling-pic2

ridge-tiles-on-scaffolding

Ensuite bathroom has been plastered

Top of stair wall plastered. Wires are for the top of the stairs light switches (Joe O’Hara – Ballan Electrical)

Plastering in the study so far. Velux window visible

Formation of the over the stairs cupboard, now all boxed in and plaster-boarded, accessed from the study

very-high-ceiling-over-where-the-staircase-will-be. Top ceiling is now all plastered. Small hole is for light.

Old Porch Roof has had noggins inserted for extra strength

old-porch-roof-with-noggins-inserted



















