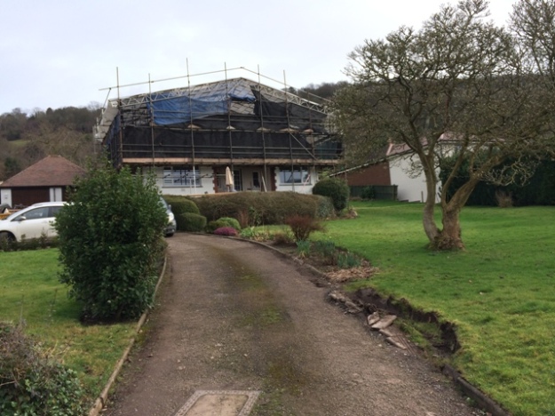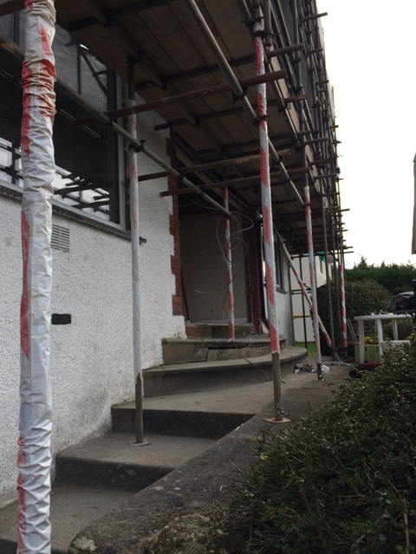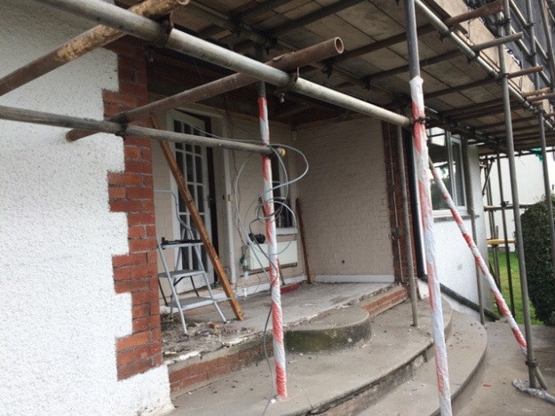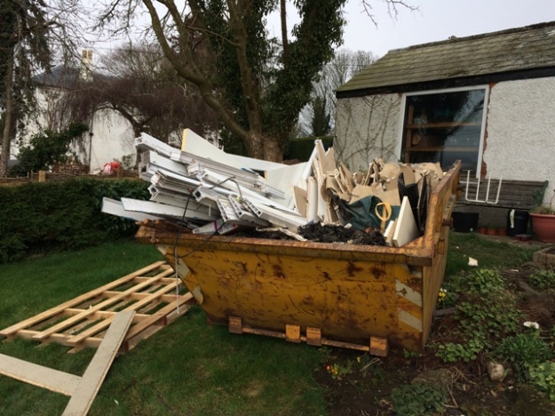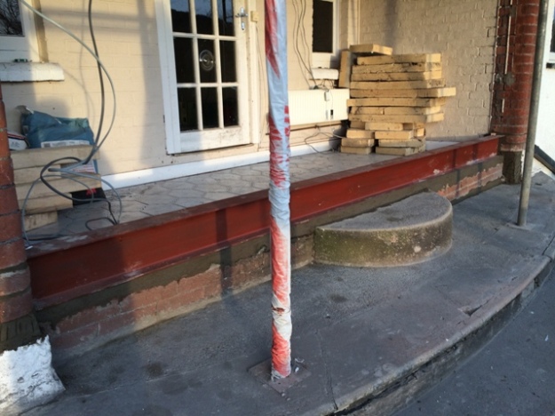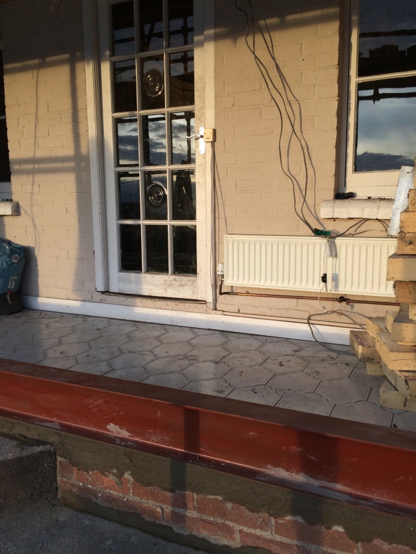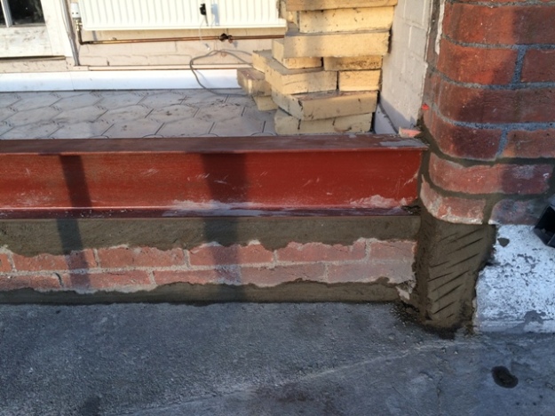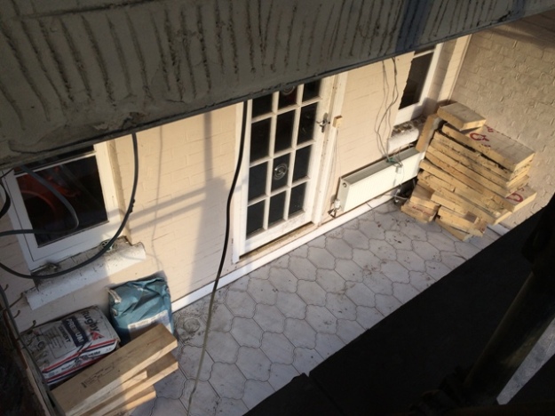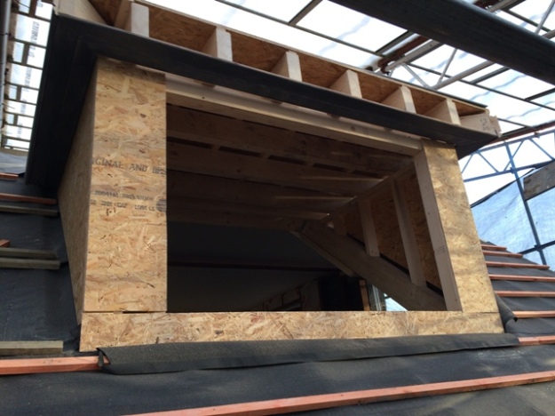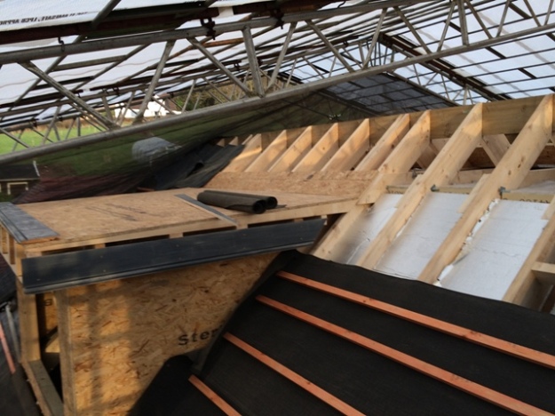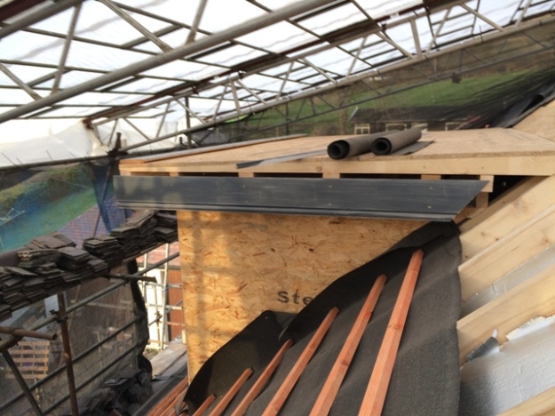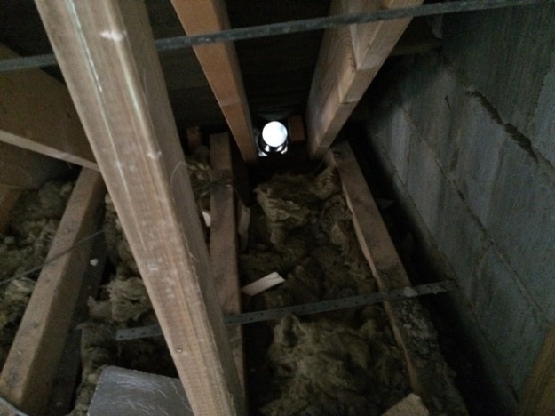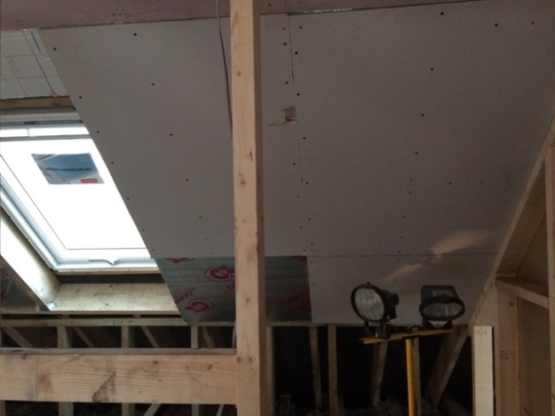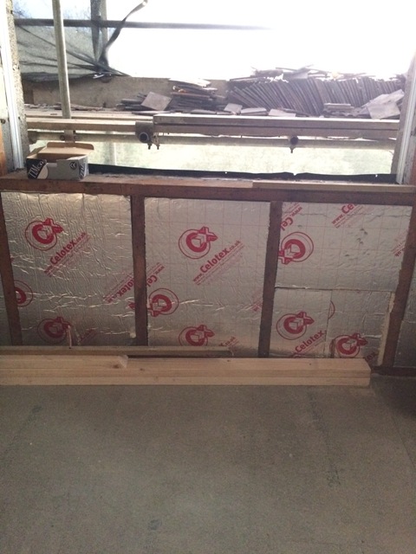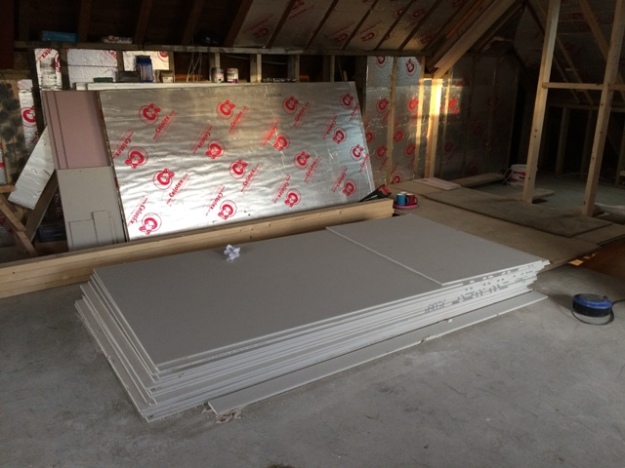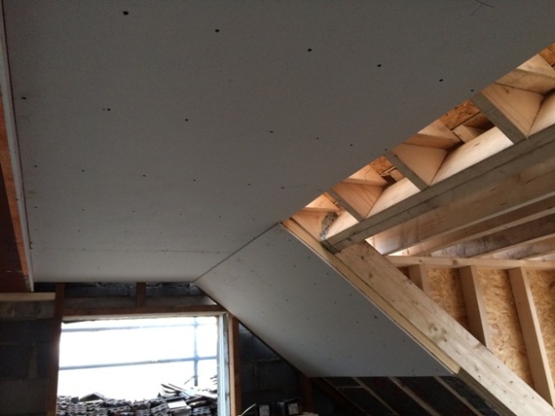Days 156-159 Wednesday 15th February Monday 20th February 2017
Away for a few days in Edinburgh at a wedding so loads of progress on the build whilst we were in Scotland

dormer-from-side-and-felt-and-battening-on-roof
Roofers have been in and working on both sides of the house

felt-battening-and-dormer

new-dormer-structure

roof-tiled-on-the-right-side-of-house-and-around-the-velux

scratch-coat-at-top-of-new-front-wall-viewed-from-the-right-side

scratch-coat-at-top-of-new-front-wall

scratch-coat-on-gable-end

view-of-scratch-coat-from-the-left-and-the-felt-and-battening

pipes-for-radiator-in-bedroom-under-dormer-window installed by Marcus Kelly our plumber

pipes-laid-by-plumber-around-new-eaves

area-marked-for-new-walk-in-shower

partition-wall-in-front-of-new-eaves-in-bathroom

insulation-in-new-bathroom-around-window

partition-wall-between-study-and-staircase-area

study-and-plaster ensuiteboarding

view-of-large-window-in-new-bedroom-from-ensuite

view-of-dormer-from-inside

bedroom-marked-out-to-establish-positions-of-light-switches-and-plug-sockets, wiring all in for lights, all installed by Joe O’Hara, Ballen Electrical

electrician-ballen-electrical-has-marked-up-reference-point-for-switches-to-be-transferred-when-plaster-board-is-put-into-place










