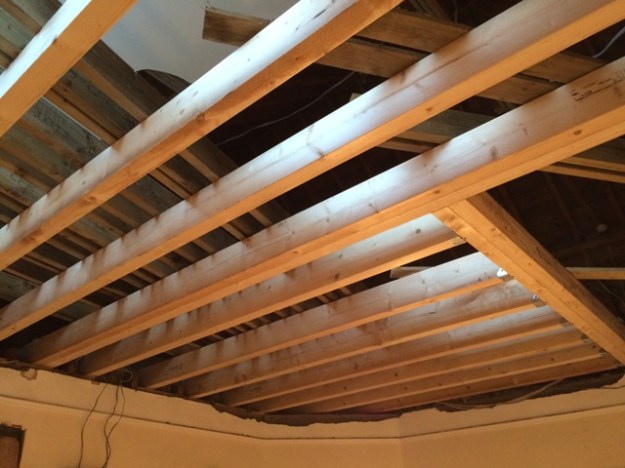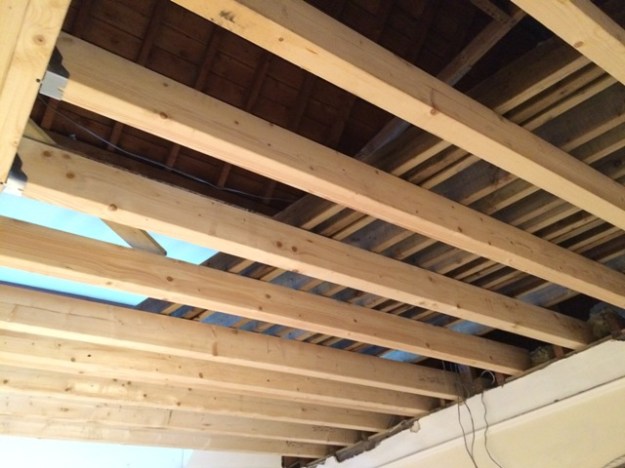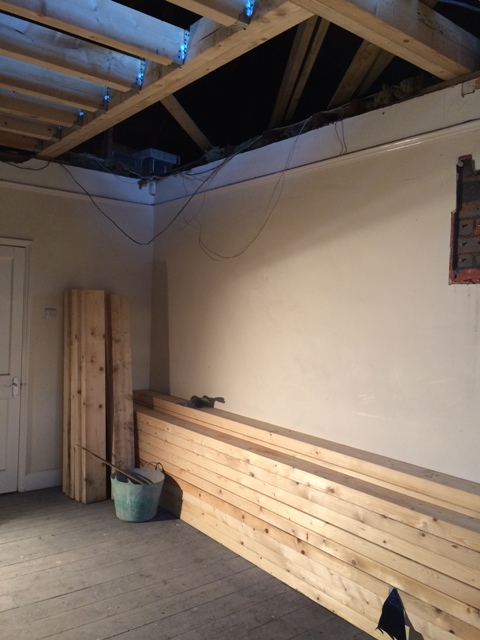Day 165 – Tuesday 28th February 2017 – phase 2

old-front-and-porch-at-the-beginning-of-tuesday-28th-february-steel-beam-in-place

old-front-and-porch-at-the-end-of-tuesday-28th-february-scratch-coat-applied-over-beam

dormer-from-the-outside-progress-so-far

bedroom doorway-with-frame-in-place-skimmed-with-plaster

plastering-continues-upstairs-in-the-new-bedroom-view-over-to-staircase-through-left hand-doorway-and-to-ensuite-through-right-hand-doorway

view-across-to-dormer-side-of-bedroom-and-plastering-on-this-side-of-bedroom-and-around-beam

top-and-bottom-of-small-window-upstairs-skimmed-with-plaster

window-sill-and-around-windows-skimmed-with-plaster

view-through-to-old-hall-from-new-upstairs-study-this-is-where-a-new-cupboard-will-be-built-over-the-new-staircase

view-from-scaffolding-of-windows-which-have-now-been-prepared-for-rendering

upstairs-bedroom-windows-being-prepared-for-rendering-mesh-installed-around-sides

toilet-waste-pipe-in-place-in-ensuite-with-water-supply-pipe-at-the-side

toilet-waste-pipe-in-place-in-ensuite

toilet-waste-pipe-now-in-position-through-the-back-of-the-eaves-to-the-outside

waste-pipe-from-toilet-just-visible-coming-to-the-outside-of-the-house

waste-pipe-for-wash-hand-basin-in-ceiling-at-the-edge-of-the-old-hall. A white pipe which joins up with the waste water from the shower. This will join the outside waste pipe outside the house on the side

waste-water-pipe-for-shower

waste-pipe-for-wash-hand-basin-in-ensuite-with-water-supply-pipe-holes-behind

waste-water-pipe-for-wash-basin

waste-water-pipe-to-outside-from-shower-to-be-joined-to-main-waste-pipe

pipes-for-hot-and-cold-water-going-through-into-old-porch-ceiling-and-up-to-the-new-upstairs

hot-and-cold-water-pipes-to-upstairs-in-ceiling-of-old-hall-thinner-pipes-are-radiator-pipes

hot-and-cold-water-pipes-and-radiator-pipes-for-upstairs

plaster boarding-at-the-side-of-the-dormer












