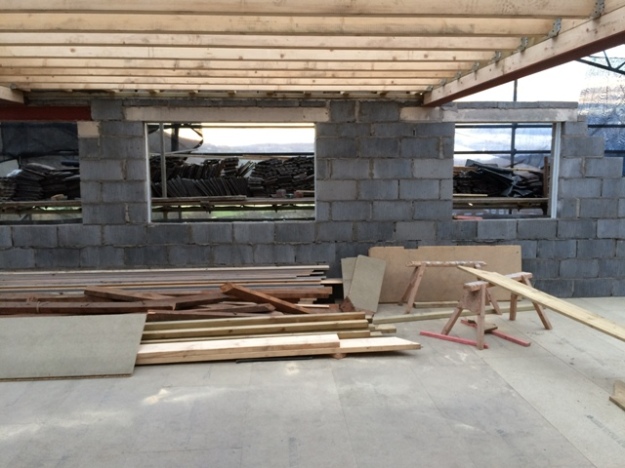Day 150 – Tuesday 7th February 2017 – phase 2

Gable end on right hand side and completed brickwork

gable-end-and-completed-brick-work-pic-2 tubing for extractor fan from bathroom

brick-work-tying-in-with-rafters

rafters-and-brick-work-complete-down-roof-slope

block-work-between-cross-beams-to-tops-of-windows

Flooring in new upstairs area – picture from the left

flooring-completed-on-left-side

flooring-in-new-upstairs-pic-2 from the right side

upstairs-floor-area – picture taken from the middle window

view-from-back of new bedroom -to-front and window openings-of-new-upstairs-area
